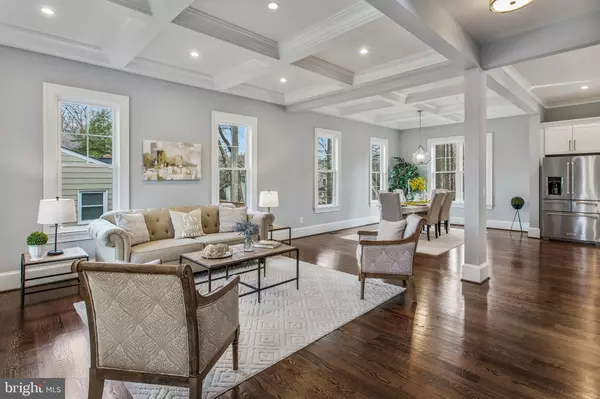$1,375,000
$1,425,000
3.5%For more information regarding the value of a property, please contact us for a free consultation.
106 TAPAWINGO RD SW Vienna, VA 22180
6 Beds
8 Baths
5,905 SqFt
Key Details
Sold Price $1,375,000
Property Type Single Family Home
Sub Type Detached
Listing Status Sold
Purchase Type For Sale
Square Footage 5,905 sqft
Price per Sqft $232
Subdivision Vienna Woods
MLS Listing ID VAFX1104348
Sold Date 03/20/20
Style Craftsman
Bedrooms 6
Full Baths 6
Half Baths 2
HOA Y/N N
Abv Grd Liv Area 4,413
Originating Board BRIGHT
Year Built 2019
Annual Tax Amount $5,712
Tax Year 2019
Lot Size 10,396 Sqft
Acres 0.24
Property Description
Luxury top to bottom in this brand new construction home in Vienna! 4 finished levels with high-end custom finishes throughout including red oak wood floors, quartz counters, stone fireplace, custom woodwork and trim. The main floor features plenty of windows allowing tons of natural light, a spacious open floor plan ideal for gathering and entertaining, and main floor office or optional bedroom. The second level provides 4 huge bedrooms and master bedroom with walk in closet and beautiful bathroom. Additional bedroom in loft on third level is a great option for guests or nanny. There is a walk-up finished basement with wet bar and additional bedroom. The backyard is large and flat with fence and mature trees. Ideally located a short distance to all of the shops and restaurants on Maple Avenue, plus a quick drive to Tysons, 66 an 495.
Location
State VA
County Fairfax
Zoning 904
Rooms
Basement Full
Interior
Interior Features Combination Kitchen/Living, Crown Moldings, Family Room Off Kitchen, Floor Plan - Open, Formal/Separate Dining Room, Kitchen - Eat-In, Kitchen - Gourmet, Kitchen - Island, Kitchen - Table Space, Primary Bath(s), Recessed Lighting, Walk-in Closet(s), Wood Floors
Heating Forced Air
Cooling Central A/C
Flooring Wood
Fireplaces Number 1
Equipment Built-In Microwave, Cooktop, Dishwasher, Disposal, Oven - Wall, Refrigerator, Stainless Steel Appliances
Fireplace Y
Appliance Built-In Microwave, Cooktop, Dishwasher, Disposal, Oven - Wall, Refrigerator, Stainless Steel Appliances
Heat Source Natural Gas
Exterior
Garage Garage - Front Entry
Garage Spaces 2.0
Waterfront N
Water Access N
Accessibility Other
Parking Type Attached Garage, Driveway
Attached Garage 2
Total Parking Spaces 2
Garage Y
Building
Story 3+
Sewer Public Sewer
Water Public
Architectural Style Craftsman
Level or Stories 3+
Additional Building Above Grade, Below Grade
New Construction Y
Schools
Elementary Schools Cunningham Park
Middle Schools Thoreau
High Schools Madison
School District Fairfax County Public Schools
Others
Senior Community No
Tax ID 0384 12040034
Ownership Fee Simple
SqFt Source Assessor
Special Listing Condition Standard
Read Less
Want to know what your home might be worth? Contact us for a FREE valuation!

Our team is ready to help you sell your home for the highest possible price ASAP

Bought with Daniel Hamblen • Keller Williams Realty






